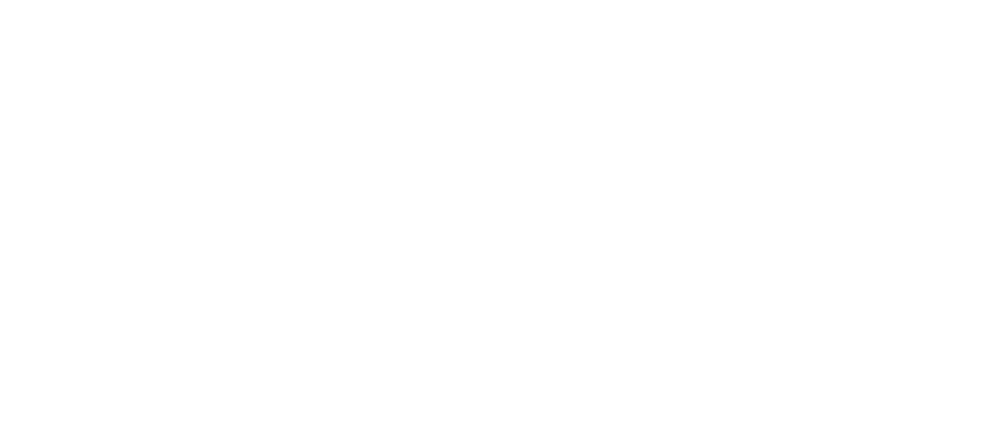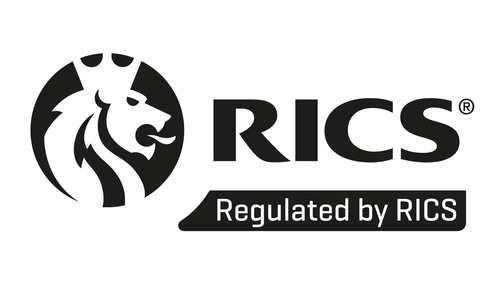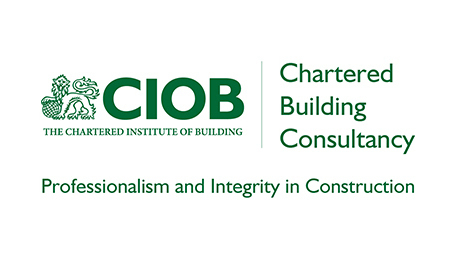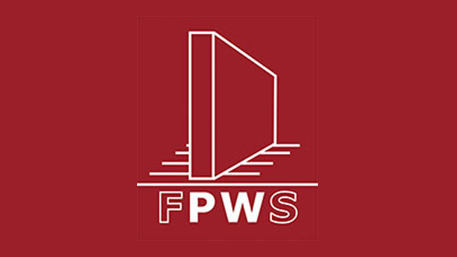Structural surveys
As you will probably appreciate there are a number of different types of surveys available: Home Buyer’s reports, building surveys, structural etc. and one can never be sure that what you are getting will meet your needs, or is true value for money. Unlike other surveyors, I only provide one type of survey and that is a full structural detailed building survey (otherwise known as a RICS Level 3 Building Survey) – backed up with major defect costing in the summary. This, in basic terms, covers everything. I’m often asked: “What’s the difference between ordinary surveys and a full structural detailed building survey”? A simple analogy would be that it is like the difference between a photograph and an X-ray. The photograph will only describe what it sees on the surface whereas a full structural detailed building survey goes much deeper – like an x-ray – looking at the structure of the building, roof timbers, main walls, floors and the services such as electrics plumbing and drainage which serve the building.
A photograph cannot easily detect bulging in structural walls or out of plumb. It cannot detect uneven floors, ill-fitting windows, rising damp, wet or dry rot. It will not look into man hole inspection chambers to see if they are free-flowing or possible cracked pipes and defective benching etc. On the services front, it will not give an indication of electrics that have not been properly bonded and earthed. On the heating side it will not detect flues which have been improperly installed and will drastically shorten the life of the boiler, or in some cases endanger the life of the buyer!
How We Help You
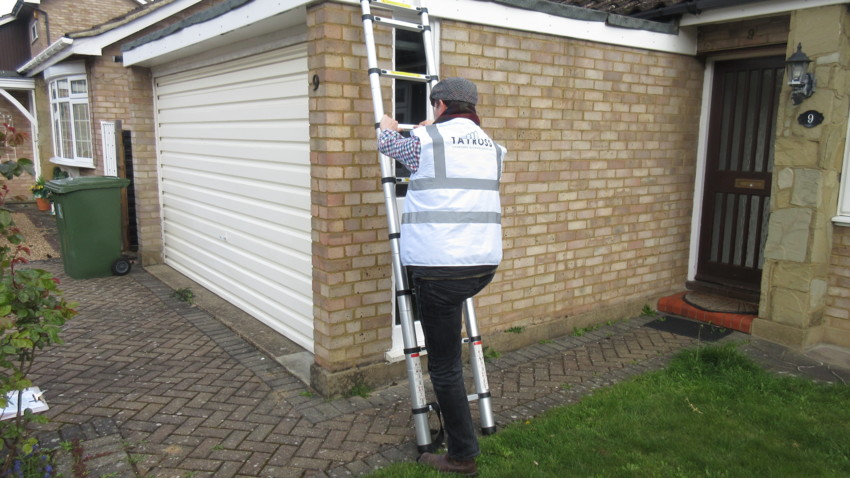
Only a professional with years of experience (25 years in my case) and the right equipment will be able to give a full diagnosis of the building and highlight early warning signs of underlying problems which are likely to cause the buyer distress in the future.
You will find that I offer a personal, professional, service and I like to think that I bring much more to the table than just a factual run of the mill report. With 25 years experience in dealing with and solving building problems directly, there is very little that I have not encountered, for which I have been unable to offer sensible practical solutions.
If there are any particular concerns you have I will focus on these within the report and at the same time make sure that there are no serious flaws with the property. We also provide you with a very useful Dropbox weblink so you can view your survey photographs in full detail online.
I have numerous satisfied clients. The survey work is only invoiced after delivery of the Report and I can proudly state that I have no unpaid invoices to-date due to customer complaint.
Please contact me to discuss your requirements, or head on over to our Downloads page to download a Sample Building Survey. A typical Report will include (but will not be limited to) the following information and observations:-
Our Report
- Background: Location and setting.
- Circumstances of the inspection: E.g. what the weather was like on the day on inspection
- Description: history and age of the property; how the house has been adapted over the years
- Construction: what material the walls and roof are made from, check the structural integrity of the main roof.
- Roof coverings: a detailed description of all roof coverings including porches. Likely age of roof and any obvious repairs. Checked using binoculars.
- Rainwater goods and waste pipes: detailed description of efficiency of the guttering and down pipes.
- Drainage: lift manhole covers and inspect that drains are free flowing.
- Walling: detail of the walls both internal and external. Any structural movement etc.
- Joinery: condition of external and internal joinery e.g windows and doors
- Decorations: summary of how good the paintwork is and any maintenance issues.
- Damp proof: notes on the damp and ventilation- Check walls using a Protimeter Surveymaster damp meter
- Garage and outbuildings: description of the garage e.g what kind of condition it is in-Type of roof-any asbestos.
- Drainage: location and state of drains- We lift covers where possible and inspect manholes-benching.
- Site: description of the level of the site, fences, gardens and nearby roads
- Roof void: internal roof description including state of timbers and ceiling-insulation.
- Internal flooring: description of flooring in all areas.
- Ceilings: what materials they are made from, and the height
- Timber infestations: report on whether visible wood is suffering from woodworm, dry rot, wet rot.
- Electrics: state of wiring system – Check to see if the condition of the wiring needs further inspection.
- Plumbing: comment on water pressure, location of stop cocks and storage rank
- Heating: type, age, and efficiency of heating system
- Additional enquires: comment on any additional reports you require.
- Repair costs: Approximate costs of any major repairs required.
- Reports: Report on any other items/areas that the client may require. This could be suitability for future extension/works etc.
